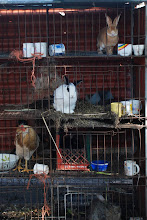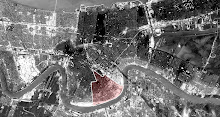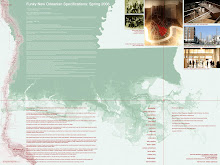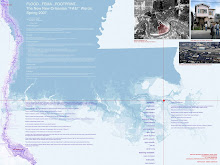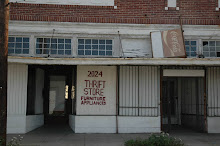
























"RECIPE" was the third episode of ongoing Post-Katrina New Orleans studios led by Architect Derek Hoeferlin at Washington University in St. Louis. The first challenge was to explore the possibilities of a chicken coop. This was a design/ build project that required the production of the coop in St. Louis and transportation to and assembled. Our client for the coop was God's Vineyard Community Garden in the Lower Garden District neighborhood. The chicken coop at present is fully functioning and resilient. The second project was an adaptive re-use design for the historic Franz Building on Oretha Castle Haley Boulevard in the Central City neighborhood. The client for the Franz Building was the Good Work Network, a small business development corporation that purchased the structure. For the latter project, Washington University students collaborated with Massachusetts Institute of Technology Department of Urban Studies students to develop a correlating business development plan for the adaptive re-use design. It placed first in the 2008 JP Morgan Chase Community Development Competition. The $25,000 award acted as seed money for the non-profit. The joint work completed by WUSTL/MIT has helped the Good Work Network raise over $500,000 to implement the project. Work on both of these projects would not have been possible without the assistance of the CITYbuild Consortium of Schools, hosted by Tulane School of Architecture.
